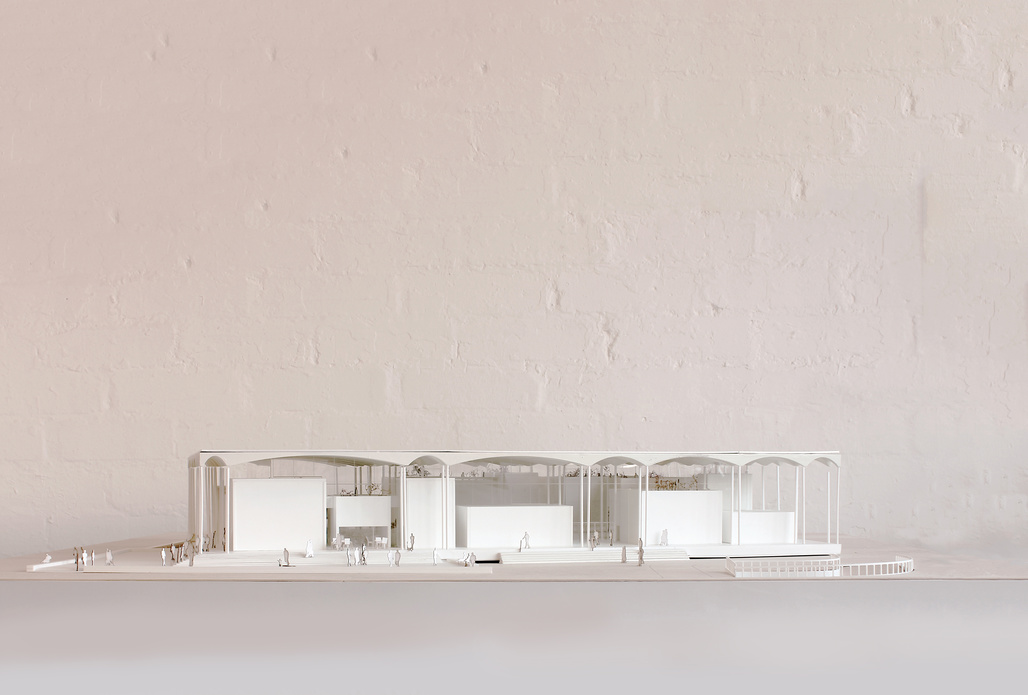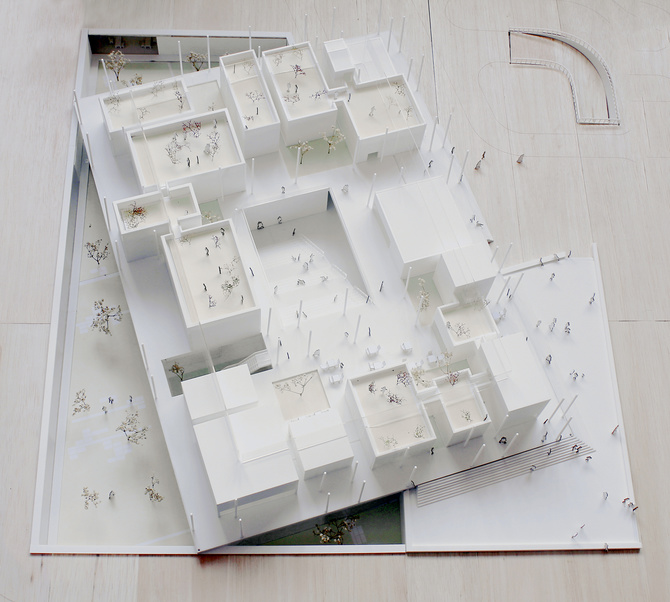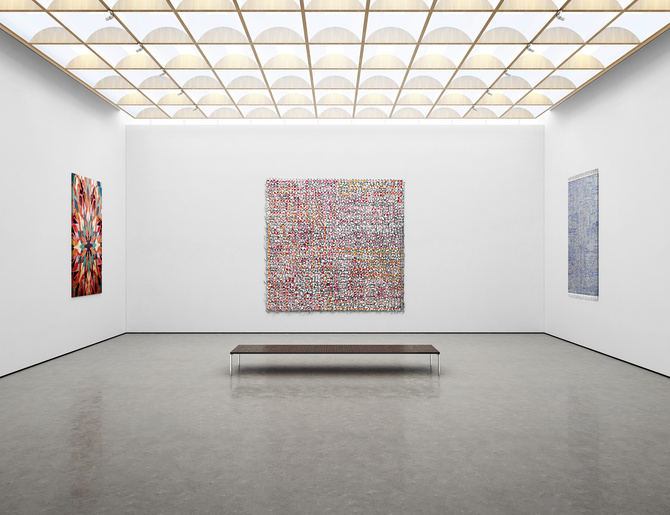The design is composed of three spatial types: the courtyard, the vaulted roof and the family of forms.
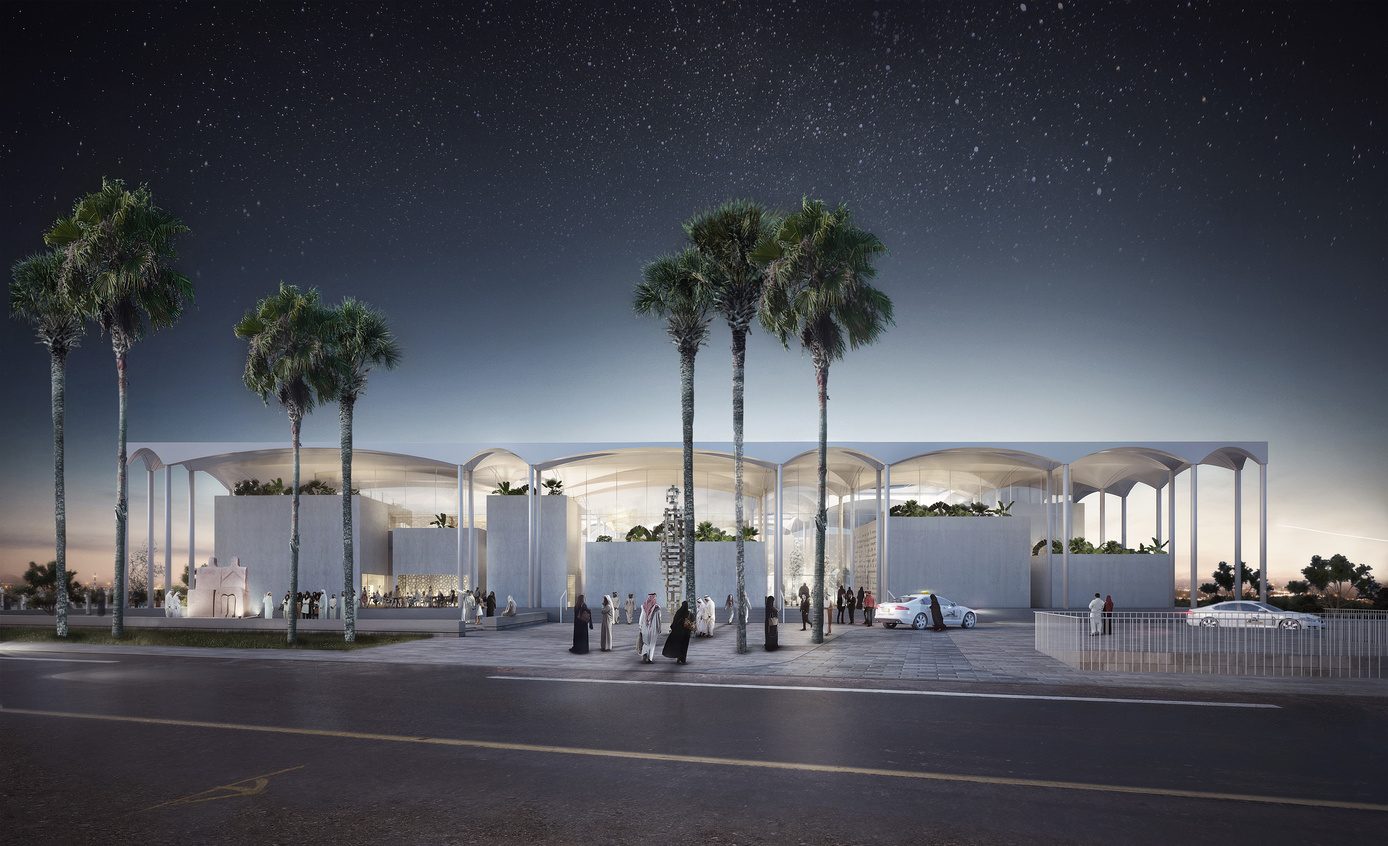
Ground floor public programmes encircle a large central courtyard with gardens and an event space, while the basement houses all of the semi-public and private areas: the artist studios, entrepreneur offices, back of house and teaching areas.

Linking the ground and basement levels are large cascading central steps which can double as seating. This allows the public to visit the studios below but the steps can also be a place for performances or installations.
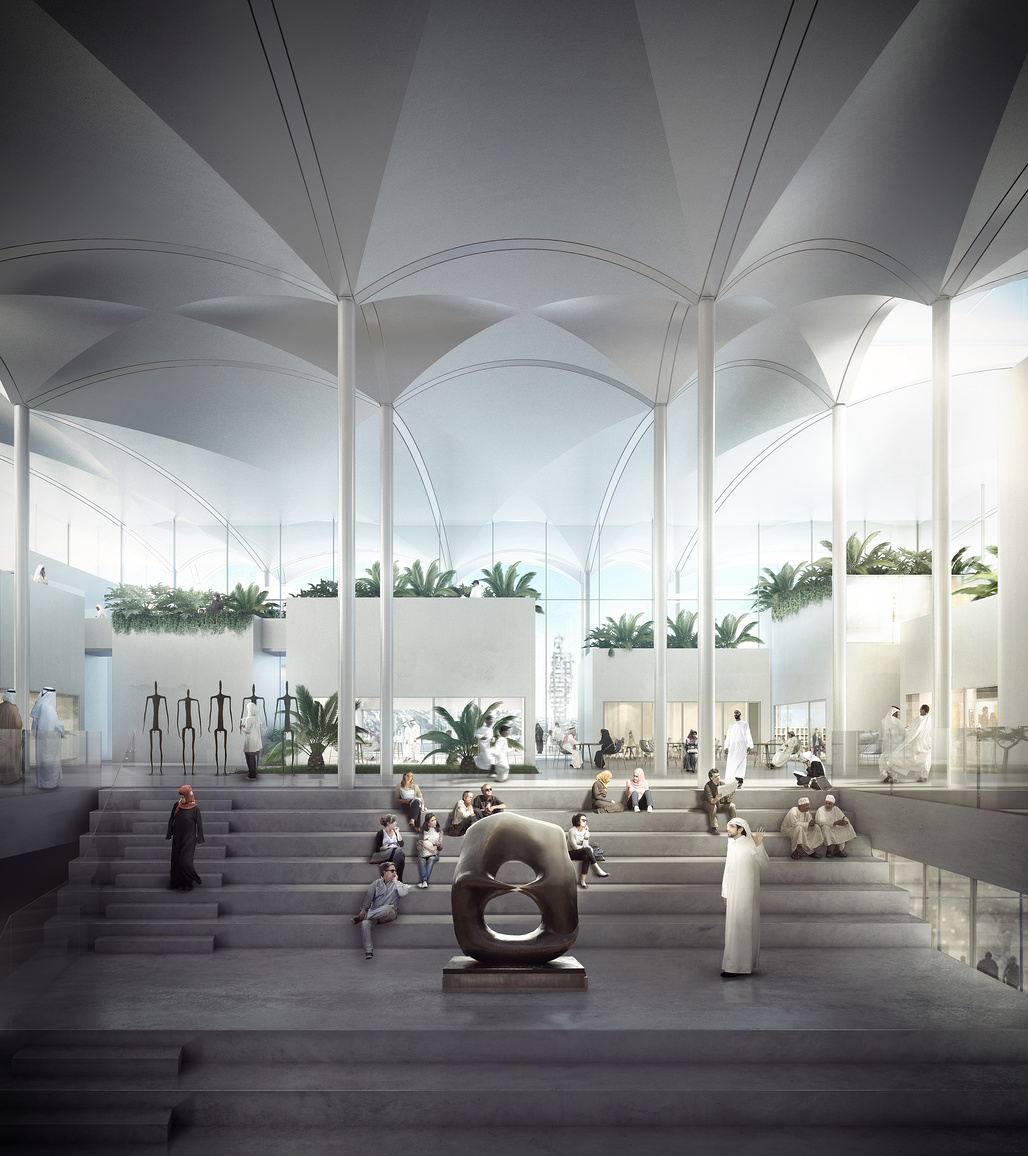
The gallery sequence takes visitors from room to garden to room, thereby integrating landscape into the gallery.
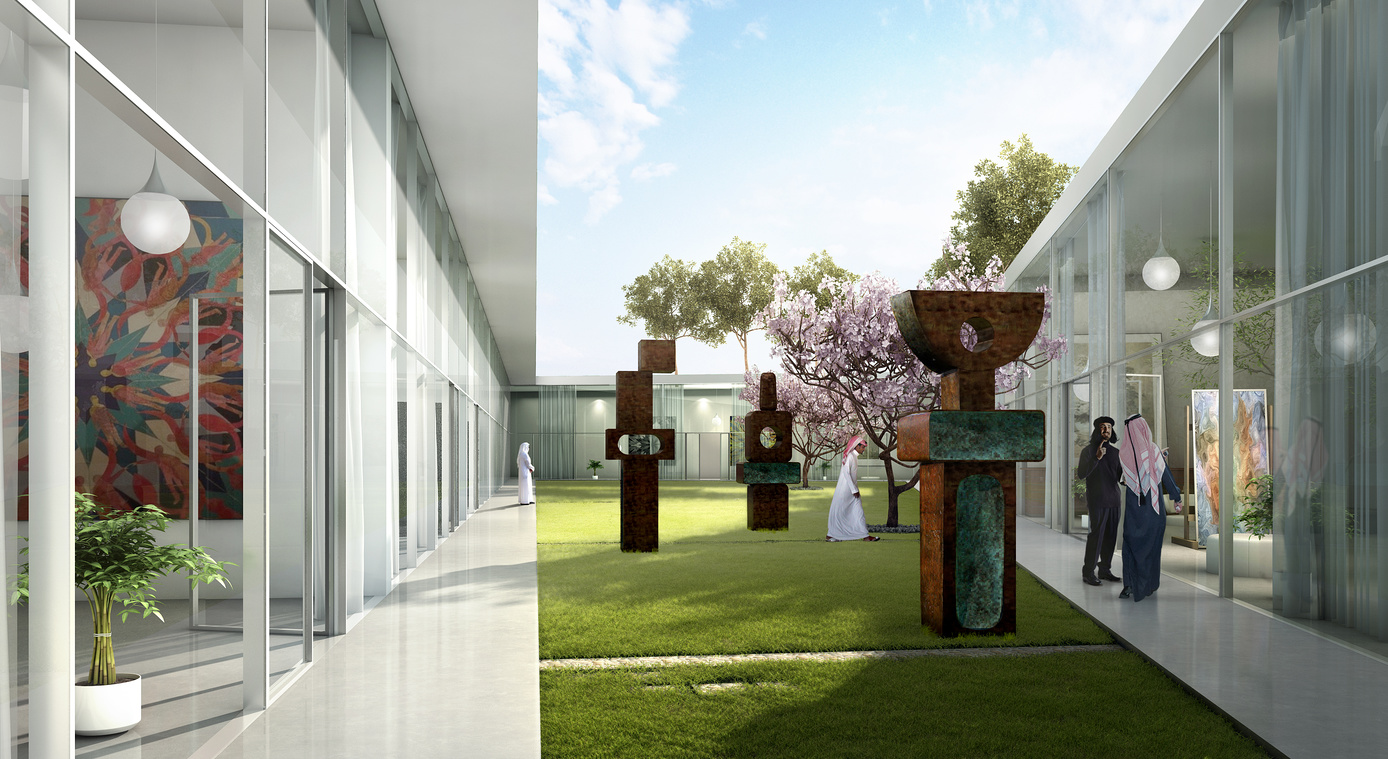
Framing the entire building is a vaulted roof structure that provides shelter and an environmentally controlled space for the main courtyard.
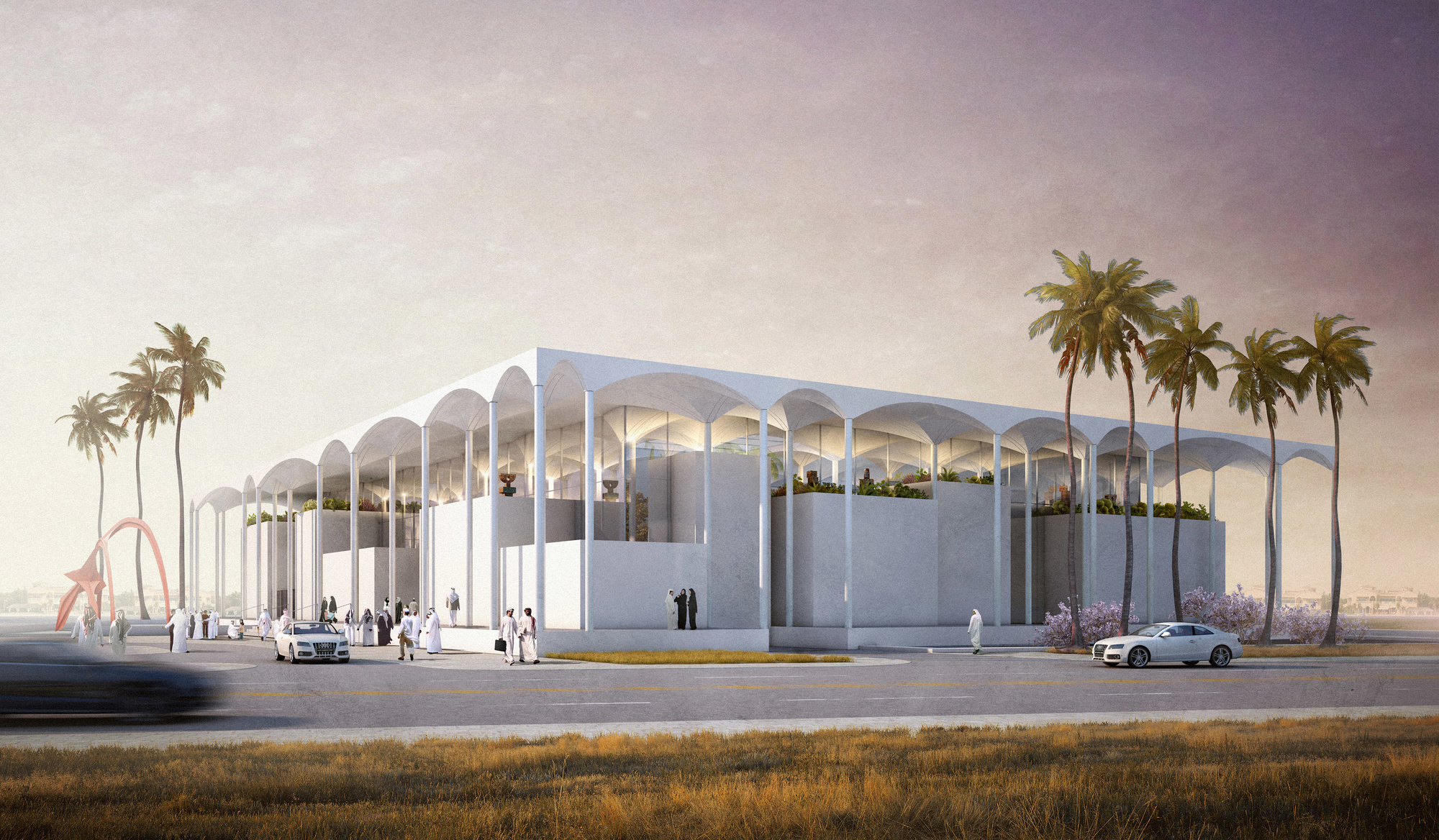
Details
- Location
- Jeddah, KSA
- Use
- Culture
- Client
- Art Jameel / Cultural Innovations
- Status
- Concept Design, 2014
- Consultants
- Buro Happold, Gross Max, Geoffrey Barnett Associates, Gardiner & Theobald
