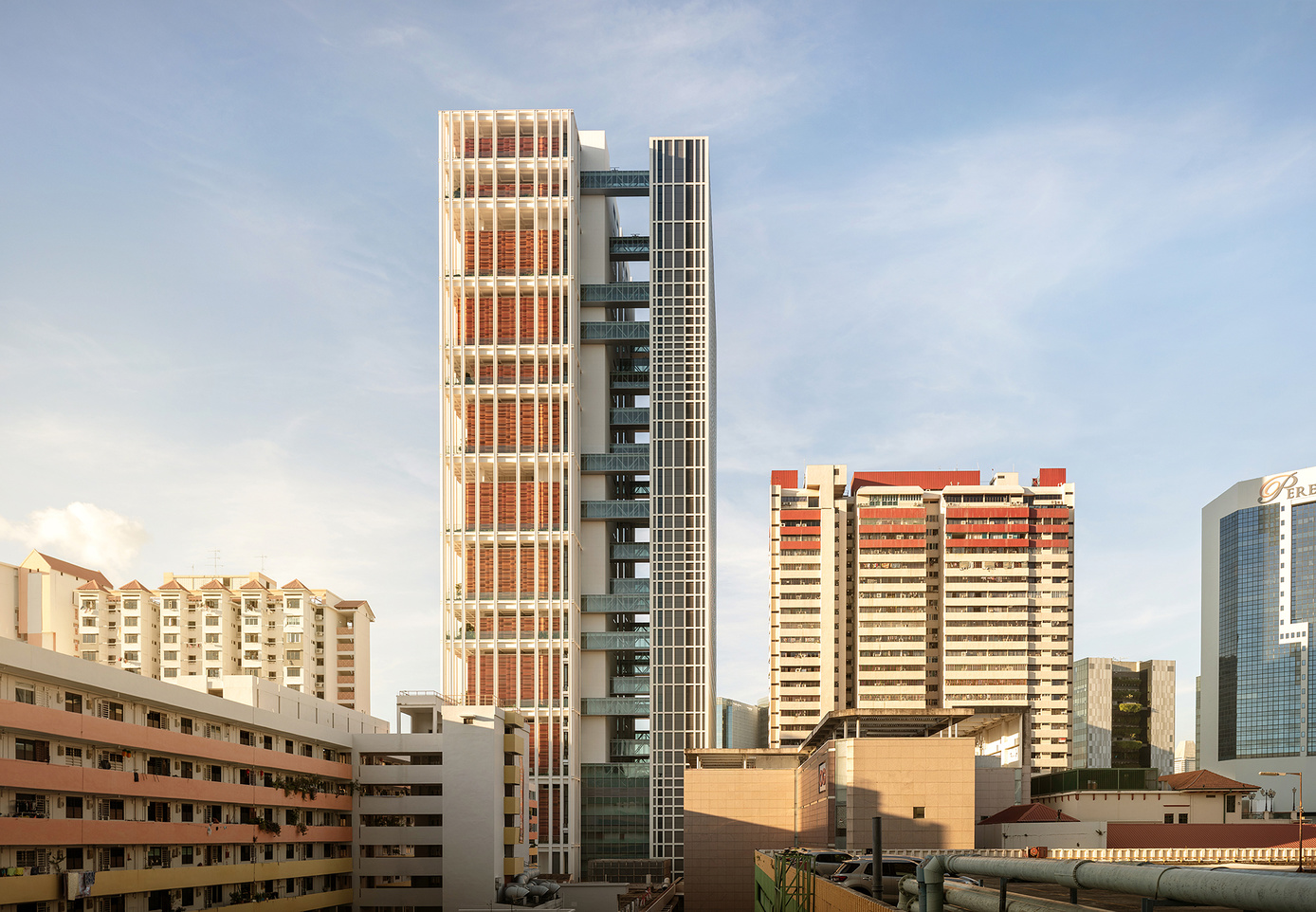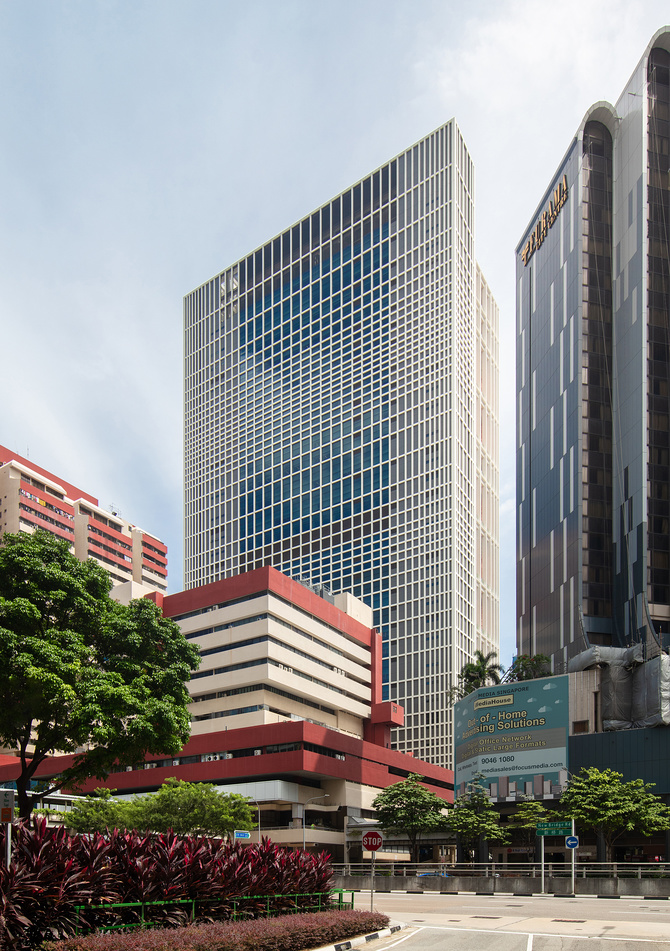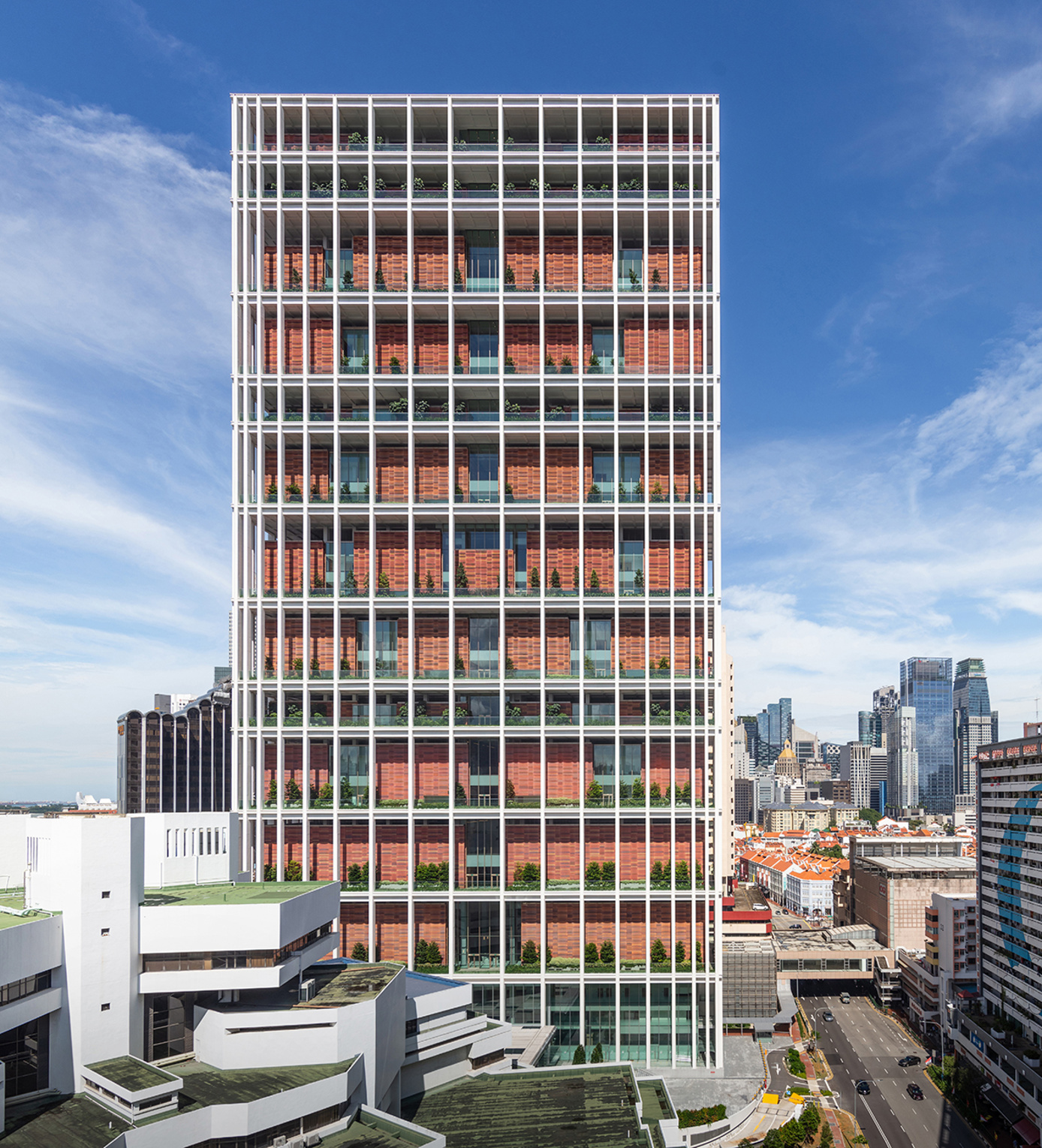The Singapore State Courts consist of two 178m towers.


The front tower houses the courtrooms while the rear contains the judges’ chambers and administrative functions.

The Courtroom Tower is an open frame supporting a series of shared landscape terraces on which the courtrooms are placed.

Inspiration is drawn from the colours and textures of the tiled roofs in the adjacent historic Chinatown shophouses.


The intention is to bring together two typical forms of architecture from the immediate area, namely the high-rise and the shophouse.

These two forms are combined into a single frame so that the new building is at once familiar and yet excitingly new.

Details
- Location
- Singapore
- Client
- State Courts Singapore
- Use
- Court Complex
- Status
- Completed in 2019
- Area
- 113,000 sqm
- Executive Architects
- CPG Consultants Pte Ltd
- Photography
- Finbarr Fallon, Khoo Guo Jie















